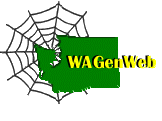Pioneer life in the Benton Co. WA area
Kennewick Hotel Built In 1885/All Rooms Had Double Beds
By BURTON 0. LUM
Tri-City Pioneer
Tri-City Herald, Sunday, 16 December 1961
Charles E. Lum built the first hotel at Kennewick in the year of 1885. It was a two-story, frame structure with an earth cellar. Driftwood-log posts resting on large boulders that were embedded in the earth floor of the cellar supported the girders, on which the first-floor joists were laid.
The second-floor joists rested on a one-by-four ribbon that was notched into the two story studding at the first floor height. The studding were two-by-eights spaced sixteen inches on centers. The rafters were two-by-six cut for half pitch spaced at twenty inches on centers and rested on double two by eight caps. The rafters were sheathed by one by four sheathing spaced two inches apart. The root was shingled with sixteen inch shingles laid five inches to the weather. The outer walls were board and batton over diagonal one-by-twelve sheathing. The inner walls were sheathed with six inch shiplap over which house lining was tacked and the wall paper pasted. The plan or layout of these hotels were much the same. The front door opened into a small lobby. A flight of stairs led from the right to the second floor. An arch opened to the left to the dining room. At the rear of the dining room a compact kitchen was entered through swinging doors.
The ladies’ parlor was located on the second floor to left of the stair landing. A central hall extended to the rear of the building and guest rooms entered from each side of this hall. A second-floor, rear door at the end of the hail opened on an outside landing where steps led to the ground.
The hotel lobby was rather cramped in order to give as much space as possible to the dining room, because the dining room was the public meeting place of the community. The lobby extended across a front portion of the building. Chairs were arranged near the front windows. A small counter stood to the left of the front door. On its top was the guest register. The hotel clerk stood behind this counter. Because of its location he could see everyone coming in, going upstairs or leaving.
Near the lobby chairs stood a small library table. Its one drawer contained writing material for the guests, a few old decks of playing cards, a cribbage board, a checkerboard and checkers. The guests could draw up the lobby chairs and engage in a friendly game. The clerk always saw that there were plenty of cuspidors handy and that the box of ashes under the big bellied stove was well filled.
The dining room was set with small tables holding four guests each. They could be pushed together to accommodate any size group.
All rooms were furnished with double beds that had woven wire springs and cotton mattresses. The bedding consisted of sheets and blankets that could be hand laundered. There was no steam laundries in those days. A wash boiler, a wooden tub and wash board were the implements that did the laundry work.
Most of the rooms were furnished with a rocking chair, a chest of drawers, a commode that had one drawer below which two doors hid the receptacle that pinch hitted for inside plumbing. The floors were carpeted with rag carpet, and the walls papered with wall paper.
The windows had old Hartshorn roller blinds that had the habit of rolling up at the most embarrassing moments. The windows were often draped with lace curtains. One end of a knotted rope tied to a metal loop that was securely anchored under the window sill. In case of fire one lowered himself to the ground by means of the rope.
Clothes closets were formed by fastening a shelf on the wall and pleating a curtain around its top. The hotel building had a square front. A sign with black letters on a white back ground extended across the entire building above the upper windows. It spelt out The Kennewick House. It those days the first hotel built took the name of the village and added the word house as its name. There was a heating stove in the lobby, one in the dining room and one in the ladies parlor. They were all piped to a centrally located brick chimney.
At these times there were no electric lights, no typewriters, no cash registers, no adding machines. The pioneer clerk had but a bottle of ink, a pen and holder, a lead pencil and a rubber eraser, some pencil paper and ink paper, yet he kept the daily journal, ledger and call sheets. He saw that everyone registered, and none departed without paying his bills.
Return to Index of Burton Lum Articles

